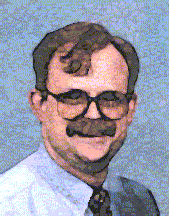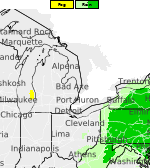President laid in crypt designed by Jenison resident 25 years ago
by Jeffrey Cunningham
Tuesday, January 9, 2007
Grand Valley East Advance
This is not otherwise on the web. This really should be on the AP or UPI wire.Ray Sheler was just 33-years-old in 1979 when his design firm was hired by Grand Rapids architect Marvin J. DeWinter to design the landscaping for a project that would forever change how the world viewed the City of Grand Rapids.
"At the time I knew I would never work on another project like this," Sheler, of Jenison, recalled last week.
The project in this case was the Gerald R. Ford Presidential Museum for which DeWinter was the architect.
Sheler had worked for DeWinter on several other projects in West Michigan, but their work on the Gerald R. Ford Presidnetial Museum was their best work, Sheler said. "It had to be."
Twenty-five years have passed since the museum was dedicated, but the shining moment for the museum may have been under the national spotlight as the host for last week's public repose and final resting place for the 38th president.
DeWinter, 74, is retired as an architect but still works in land development. Sheler, 60, is also retired. He suffered a stroke four years ago and while he has fully recovered physically from the stroke, he is still working daily to regain the ability to talk.
Sheler and DeWinter would work on several other projects around Grand Rapids in the 1980s, but have not worked on any projects since.
Still, they remain linked via the Ford Museum, although to most it is DeWinter's
name that is associated with the project. DeWinter designed the triangular building that sits on the creast of the knoll that created a vista of Grand Rapids.
Many may not recall, Sheler said, that he designed the landscaping, the reflecting pool, and the crypt where the former president is now buried.
At the time the museum was designed, the building that DeWinter designed was called "Celebration of Space" and the grounds and exterior facilities, which were designed independently by Sheler, were called "Celebration of Water."
The 44,000-square-foot building cost $11 million and dedicated in 1981.
Since it was dedicated 25 years ago, the two "Celebrations" have grown together as the two designers had intended.
Over the last week, the museum and grounds have been on display as the country and world said their final farewells to the late president Ford.
DeWinter said after the funeral that he was pleased that the building and grounds continue to reflect the modest man for which it was built. "We used basic materials - concrete and glass for the building that reflected Ford the man," he told the Advance last week. "If I was designing this building for another president, I would have used different materials."
He said he also appreciated that the area around the crypt has grown up to become a "dignified cove for Ford's final resting place."
Originally Ford hadn't thought about where he was going to be buried, DeWinter said. "There wasn't much input originally as to Grand Rapids being Ford's final resting place," he said.
As part of the design process for the museum itself, DeWinter visited the libraries of former president Harry Truman and Herbert Hoovers and realized that both of the late presidents were buried at their libraries.
The Ford library is at the University of Michigan in Ann Arbor. DeWinter wondered after the visits to the other presidential libraries what Ford thought about being buried in Grand Rapids. "So I asked Mr. Ford what he thought and he said that he would talk to Betty about it and get back to me," DeWinter said. "They decided it would be good (to be buried in Grand Rapids) and they left the design up to us."
DeWinter originally hired Sheler's firm to design the landscaping for the museum in 1979 because the two had worked together on other projects.
In the end, Sheler would design not only the landscaping for the 20 achres but the reflecting pool and fountain, and eventually the placement and design of the crypt where the Fords were to be buried.
Sheler said the design of that space was rather simple. "I just looked at the area and kind of pulled the design out of the air," Sheler said last week as he sat at his home on Lamplight Drive in Jenison, going through the design plans for the crypt and reflecting pool.
The engineers would figure out how to make everything work, like how to move the slabs of concrete that cover the crypts, he said. "But the actual design of the crypt and the landscaping plan arouns was mine and it was nice to see that 25 years later, it looks good."
Sheler also pointed out that it was his idea to plant a large white pine tree on the grounds. "It is the only tree that grows naturally in all 50 states," he said.
Over the last 25 years, DeWinter's name has remained associated with the museum as the designer of the building. While Sheler's name is not associated with the project as frequently, Sheler said he takes that in stride. "It takes many to build something like this and many to design something like this," he said. "Yes, I would like for people to know that I designed the outdoor parts of the Ford Museum - but I was glad to have just the chance to work on the museum and I know what we did together," he said.
In the end, everyone who worked on the project did thier best and last week when President Ford was laid to rest, that was all that mattered, Sheler said. "I was proud."
There are pictures attached to the article of both Mr Sheler and the crypt. The caption on the crypt picture implies that the receiving vaults for President and Mrs. Ford lie behind the vertical concrete slabs that form the semi-circular wall of the crypt and on which are mounted their names.
Note that as long as MLive keeps the article up, you can access the original by clicking on the link at the top of this entry.
Want to see the rest?
Tuesday, January 09, 2007
A Dignified Resting Place
Labels:
Gerald R Ford
Subscribe to:
Post Comments (Atom)





No comments:
Post a Comment